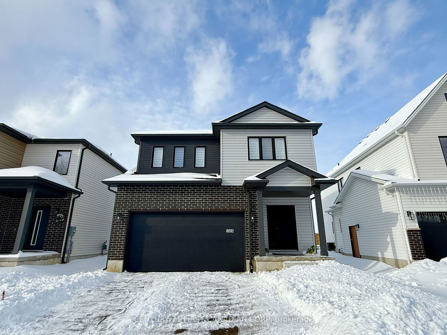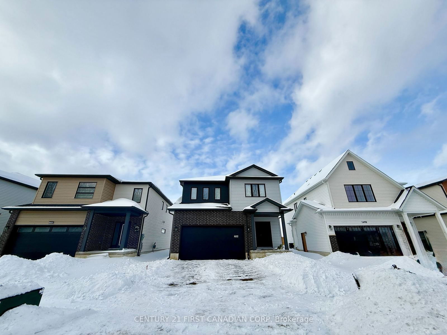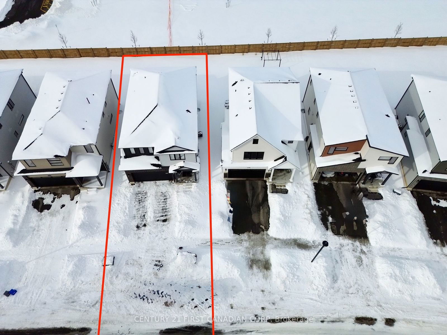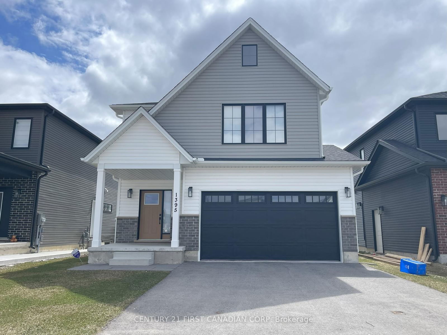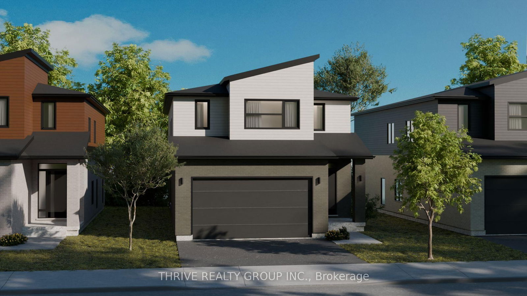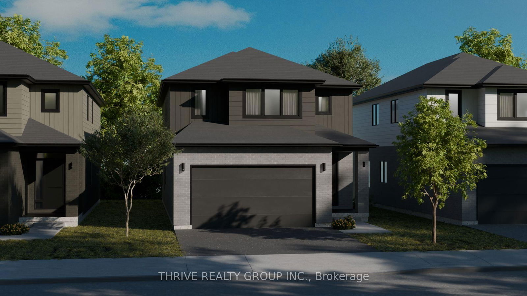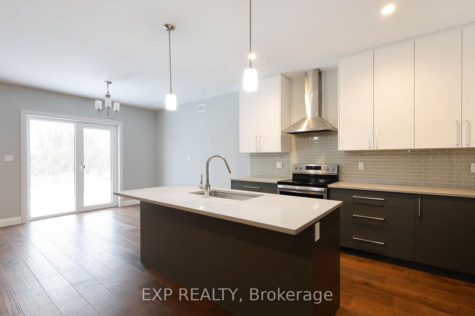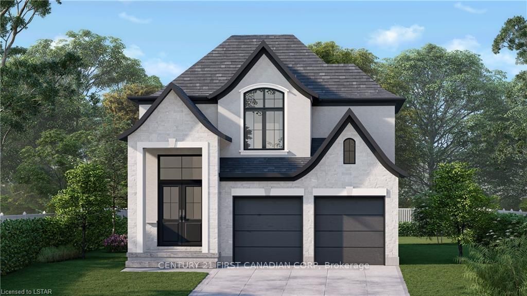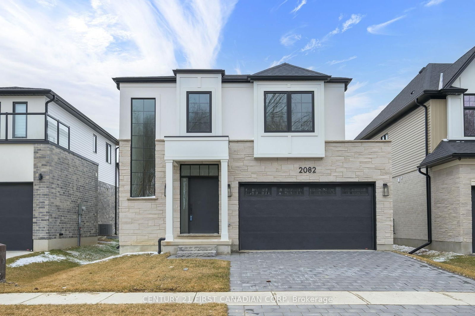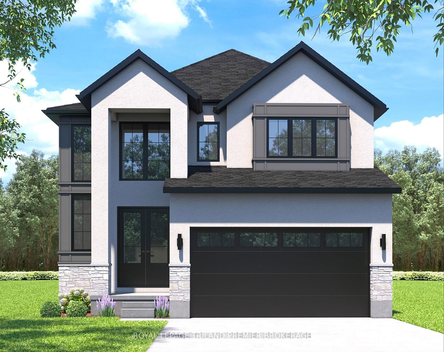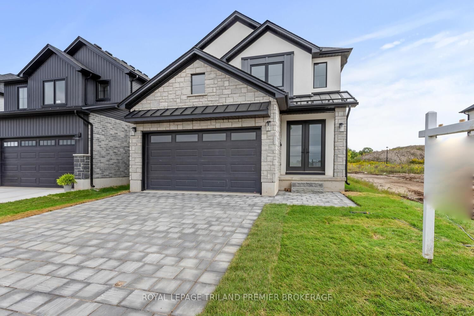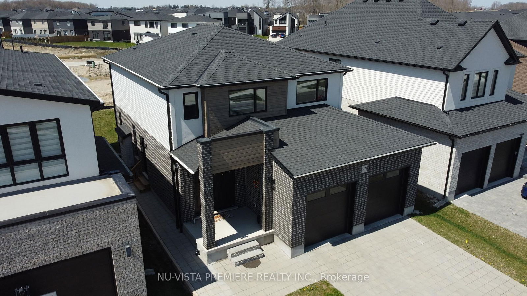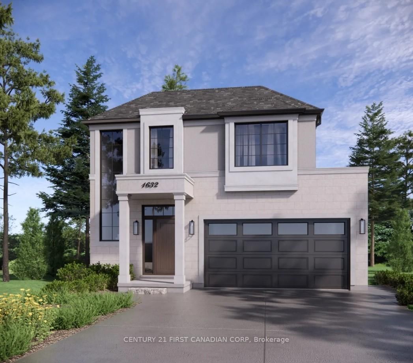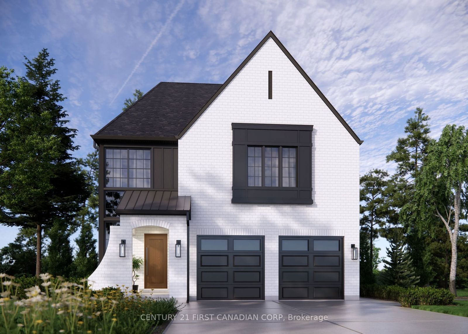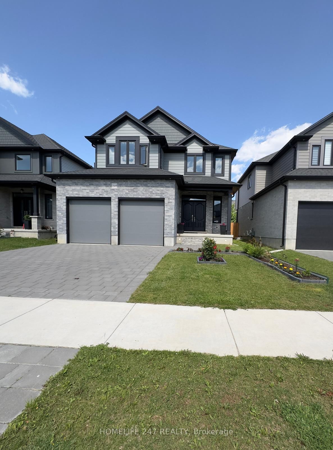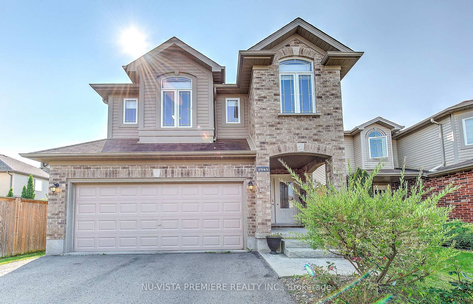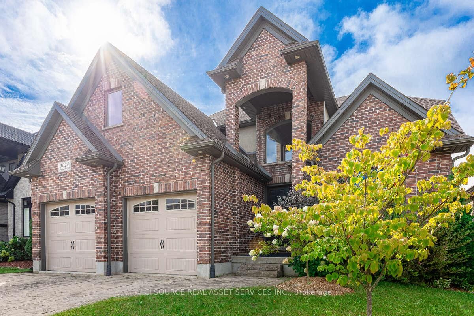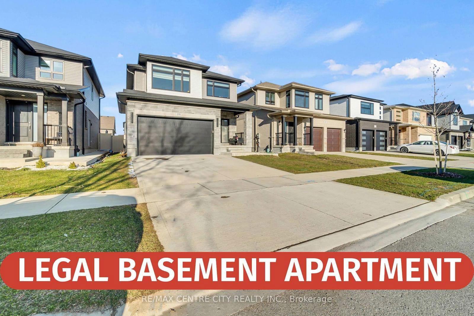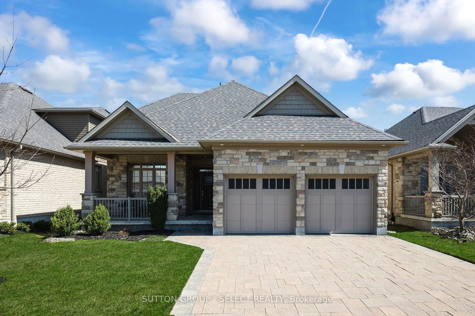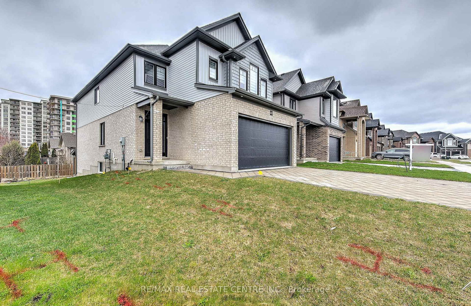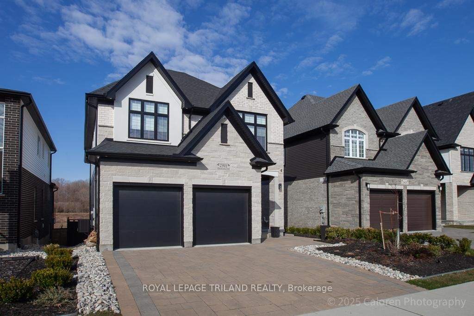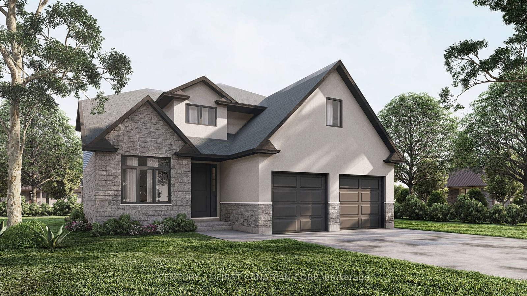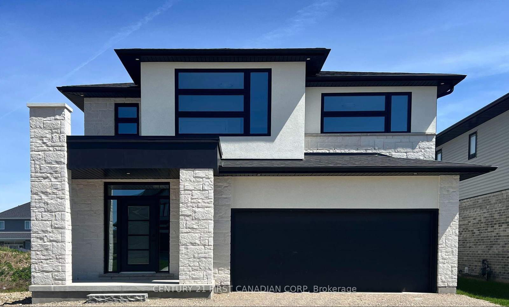Overview
-
Property Type
Detached, 2-Storey
-
Bedrooms
4 + 2
-
Bathrooms
4
-
Basement
Sep Entrance + Full
-
Kitchen
1 + 1
-
Total Parking
5 (2 Attached Garage)
-
Lot Size
108.53x38.85 (Feet)
-
Taxes
$5,245.59 (2024)
-
Type
Freehold
Property description for 1504 Twilite Boulevard, London, North S, N6G 3P2
Open house for 1504 Twilite Boulevard, London, North S, N6G 3P2
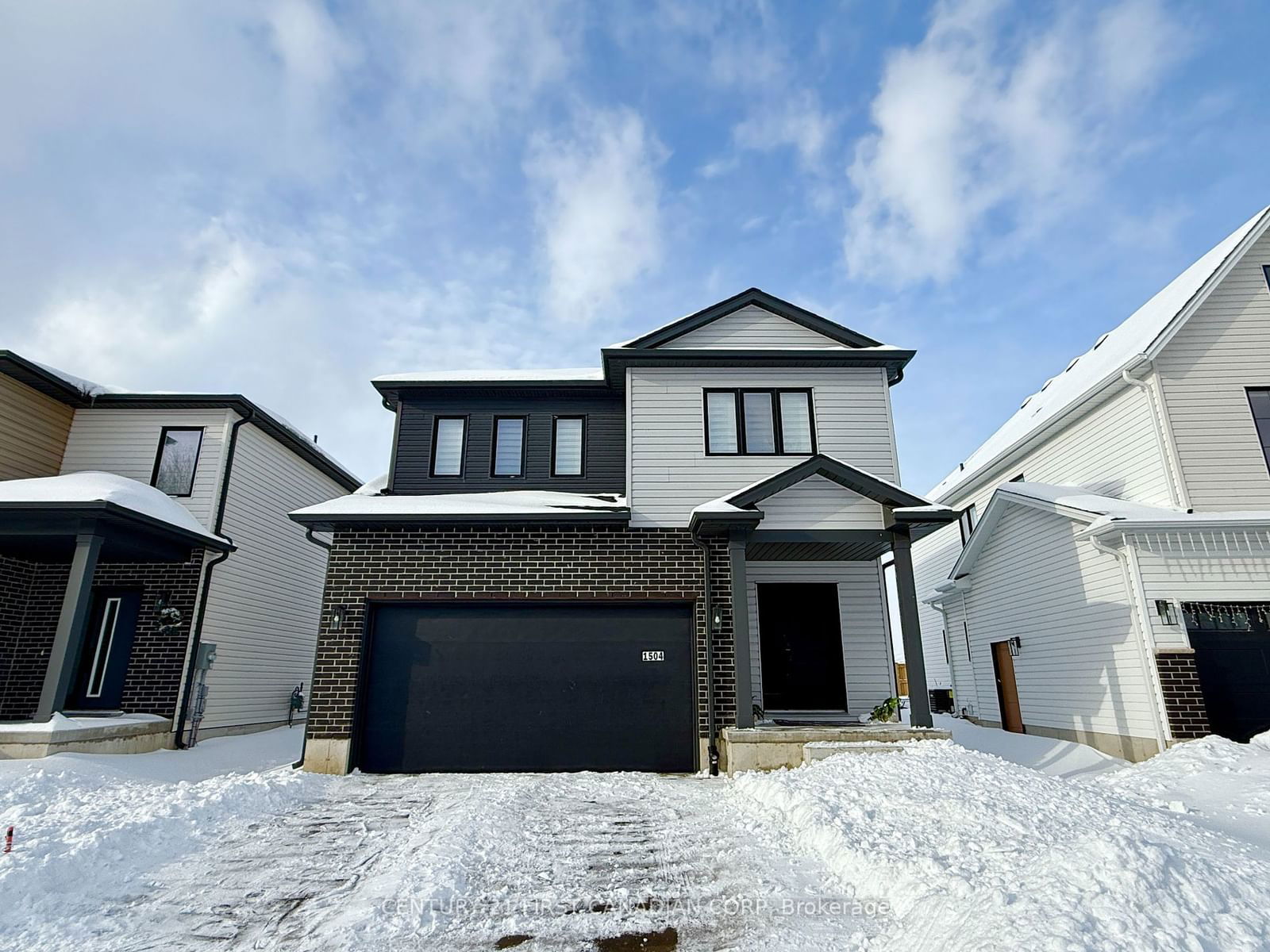
Property History for 1504 Twilite Boulevard, London, North S, N6G 3P2
This property has been sold 2 times before.
To view this property's sale price history please sign in or register
Local Real Estate Price Trends
Active listings
Average Selling Price of a Detached
April 2025
$903,000
Last 3 Months
$863,276
Last 12 Months
$918,744
April 2024
$1,035,684
Last 3 Months LY
$964,504
Last 12 Months LY
$933,977
Change
Change
Change
Historical Average Selling Price of a Detached in North S
Average Selling Price
3 years ago
$1,081,022
Average Selling Price
5 years ago
$594,355
Average Selling Price
10 years ago
$345,933
Change
Change
Change
Number of Detached Sold
April 2025
5
Last 3 Months
7
Last 12 Months
7
April 2024
8
Last 3 Months LY
9
Last 12 Months LY
8
Change
Change
Change
How many days Detached takes to sell (DOM)
April 2025
45
Last 3 Months
31
Last 12 Months
35
April 2024
44
Last 3 Months LY
41
Last 12 Months LY
33
Change
Change
Change
Average Selling price
Inventory Graph
Mortgage Calculator
This data is for informational purposes only.
|
Mortgage Payment per month |
|
|
Principal Amount |
Interest |
|
Total Payable |
Amortization |
Closing Cost Calculator
This data is for informational purposes only.
* A down payment of less than 20% is permitted only for first-time home buyers purchasing their principal residence. The minimum down payment required is 5% for the portion of the purchase price up to $500,000, and 10% for the portion between $500,000 and $1,500,000. For properties priced over $1,500,000, a minimum down payment of 20% is required.

